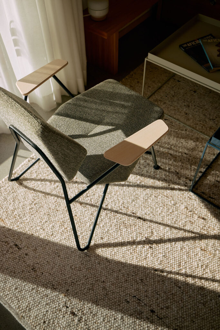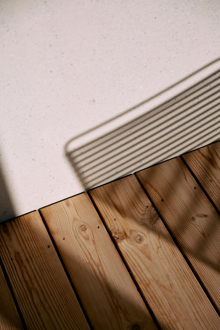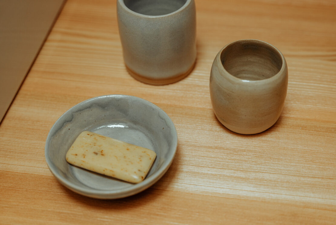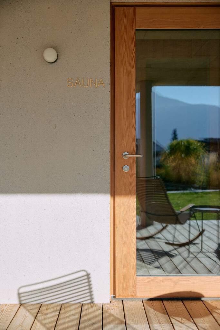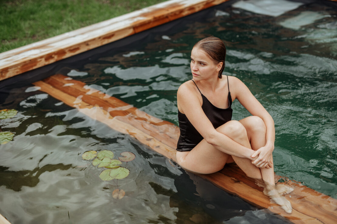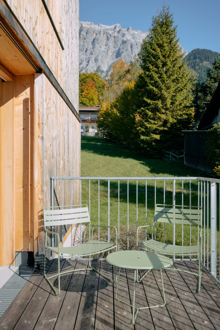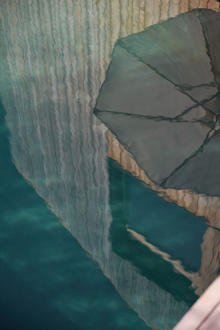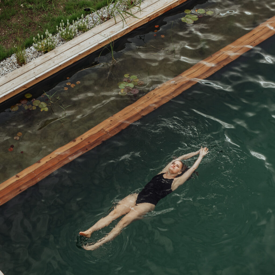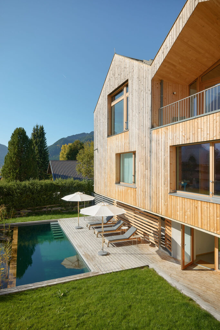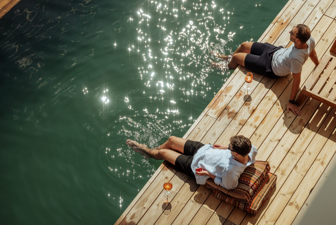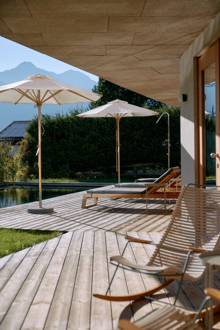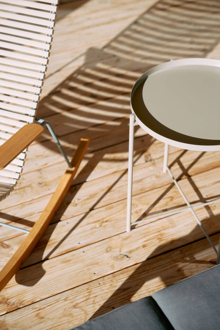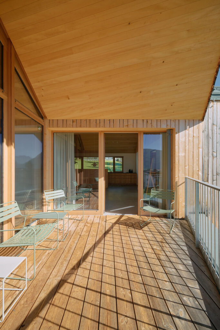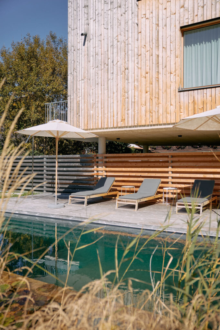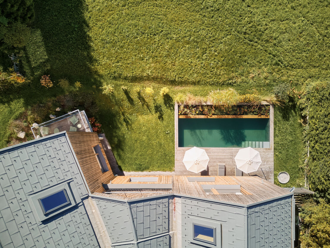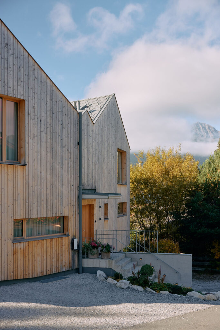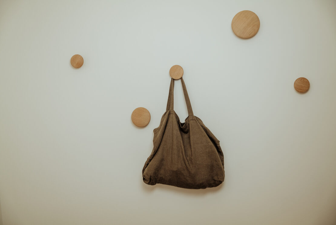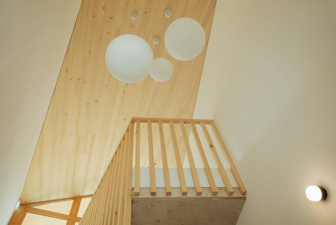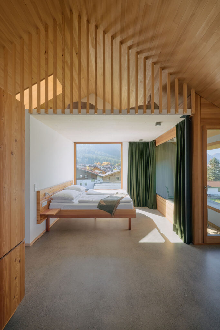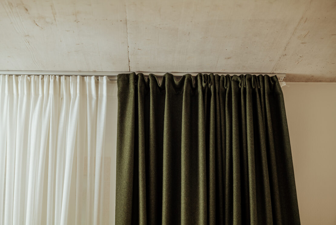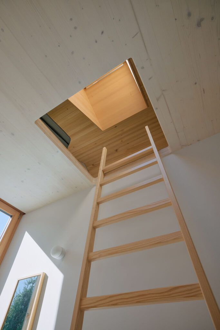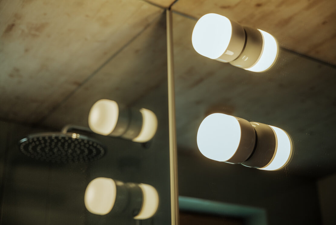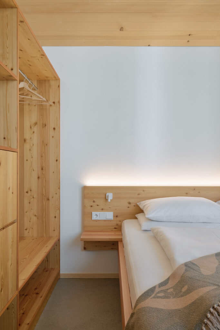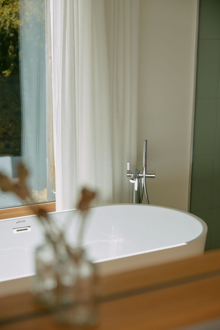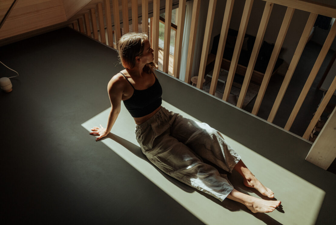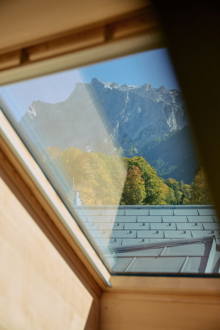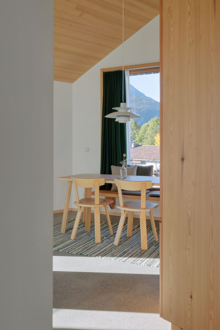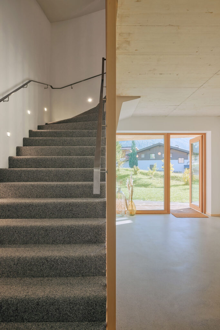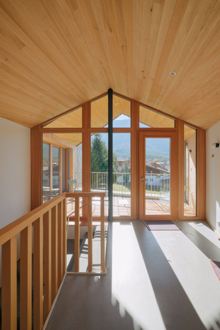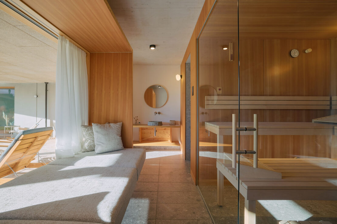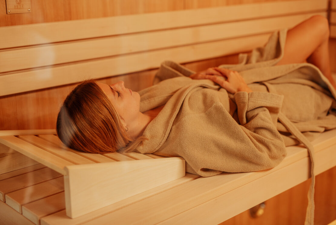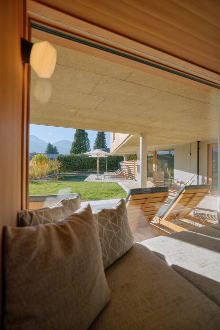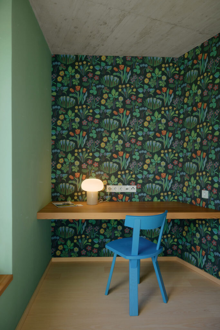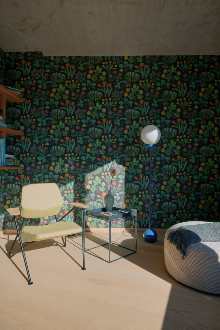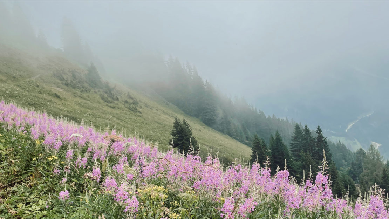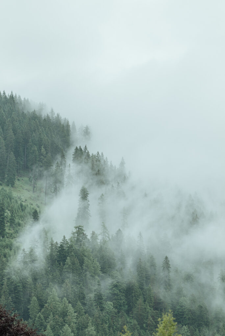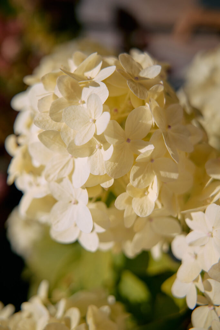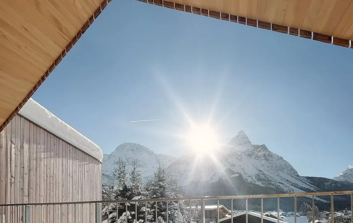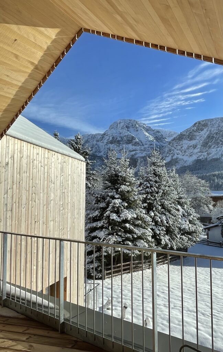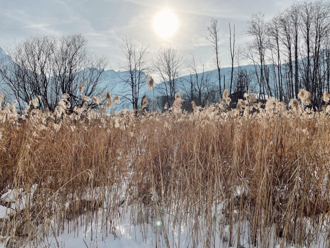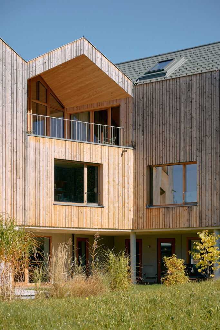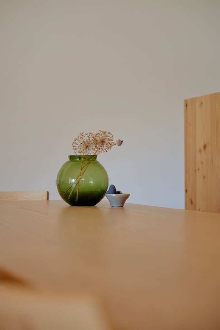Our house
Architecture
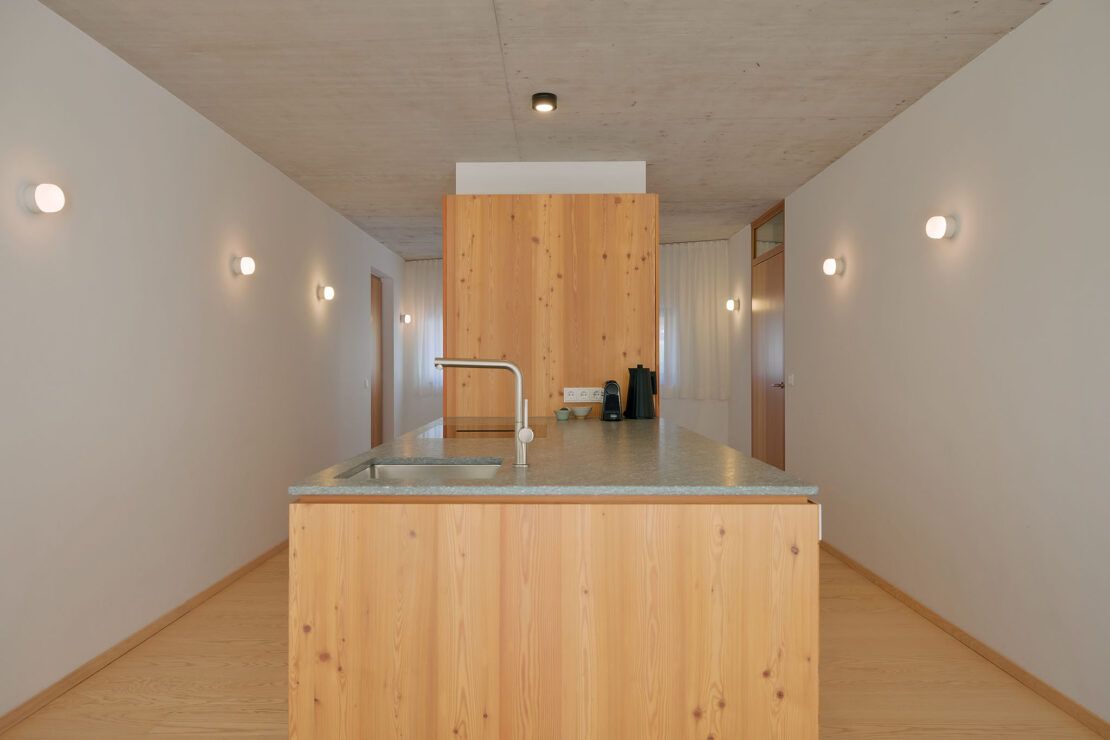
Haus Aerli is a small holiday home with apartments that suit groups looking for somewhere for their next gathering but also entice individuals in need of a relaxing retreat. Bringing together the surrounding nature, the traditional architecture in the local area and clever living concepts.
Typical Tyrol architecture with a modern twist starring clear lines, carefully crafted details and exquisite materials. A space designed for nature lovers and architecture aficionados searching for inspiration and tranquillity just like us.
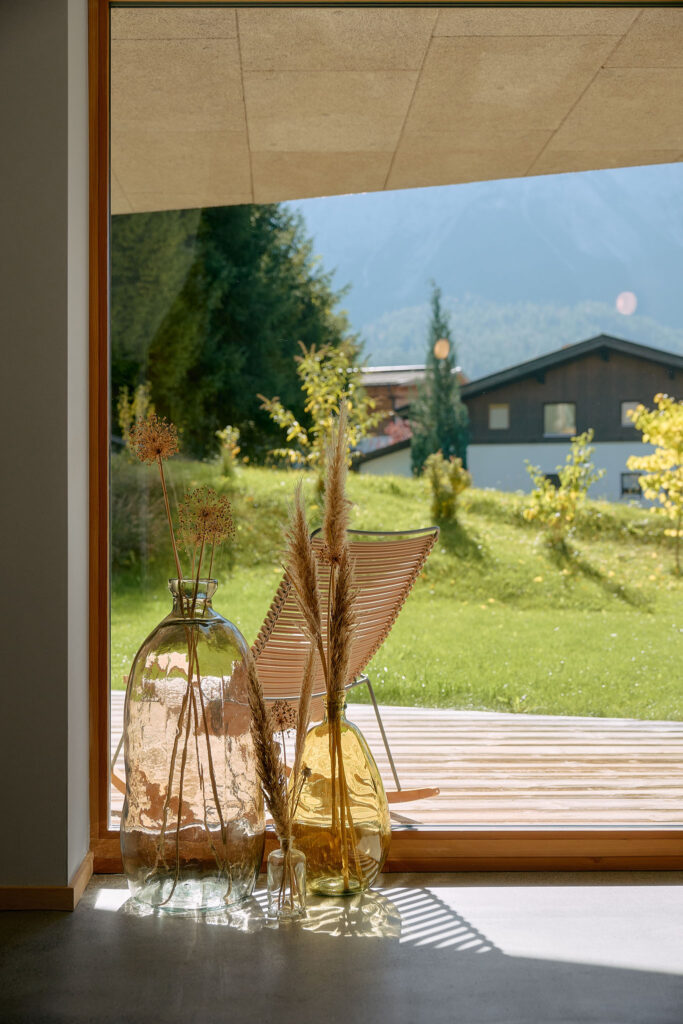
At one with nature
The huge panoramic windows and locally sourced natural materials bring the outside in. Nature even has a place on the walls thanks to the wallpaper created by Austrian-born architect and designer Josef Frank. A classic look reflecting the building owners’ British roots.
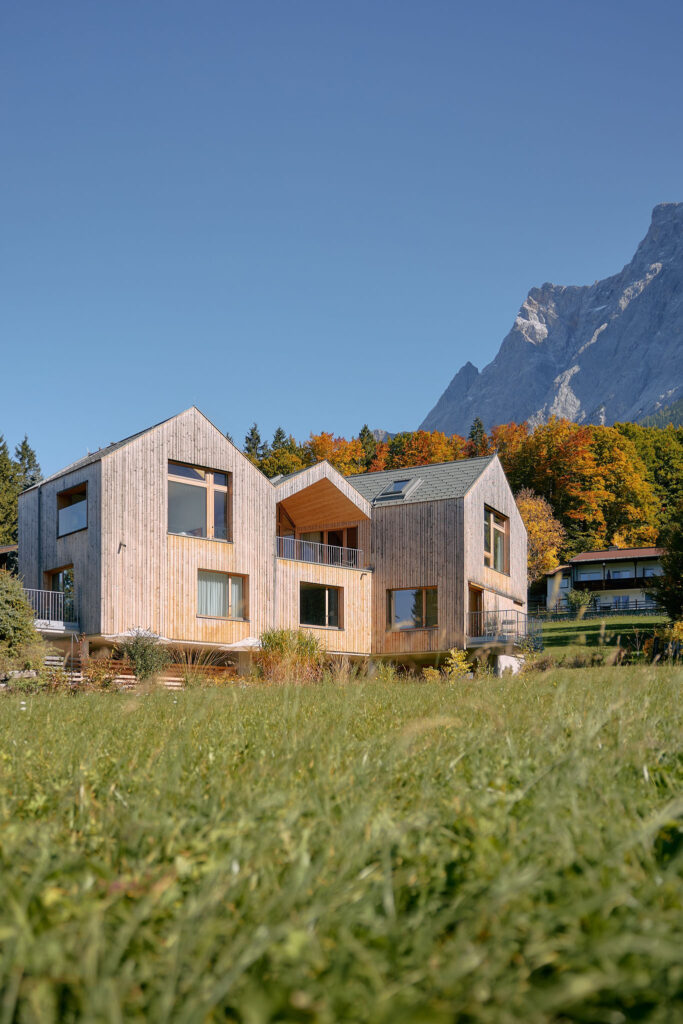
Tradition with a modern twist
Three gabled roofs make a bold statement inspired by Finnish architect Alvar Aalto’s signature lean-to-roof design. The natural wood all the way around the outside will gradually end up with a distinguished silver-grey finish and blend in beautifully with the natural surroundings. All sitting on a simple concrete base.
A modern take on the traditional Tyrol barn.
We rely on environmentally friendly energy sources, with the house being heated by a ground source heat pump.
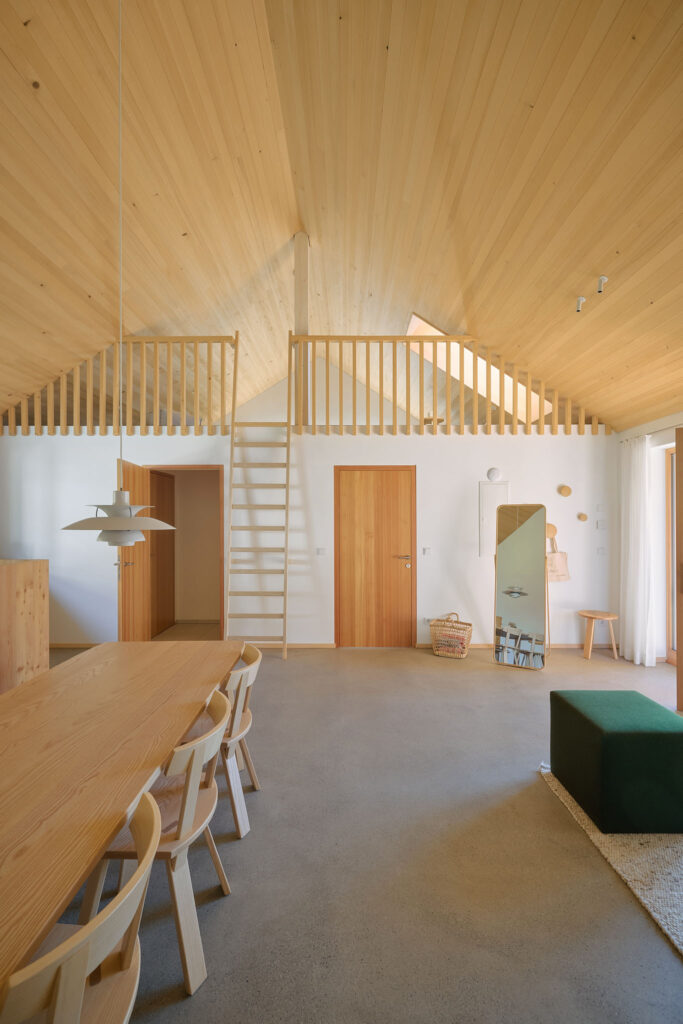
Minimalism with warmth
Our minimalist spaces have been carefully crafted with a local influence. The different ceiling heights and playful use of natural materials like solid wood, lime plaster and stone add special touches. These serene surroundings are easy on the eye and soothing for the soul.
About us
“Haus Aerli is more than just a building. We’ve poured our passion into this project. It’ll always have a special place in our hearts.”
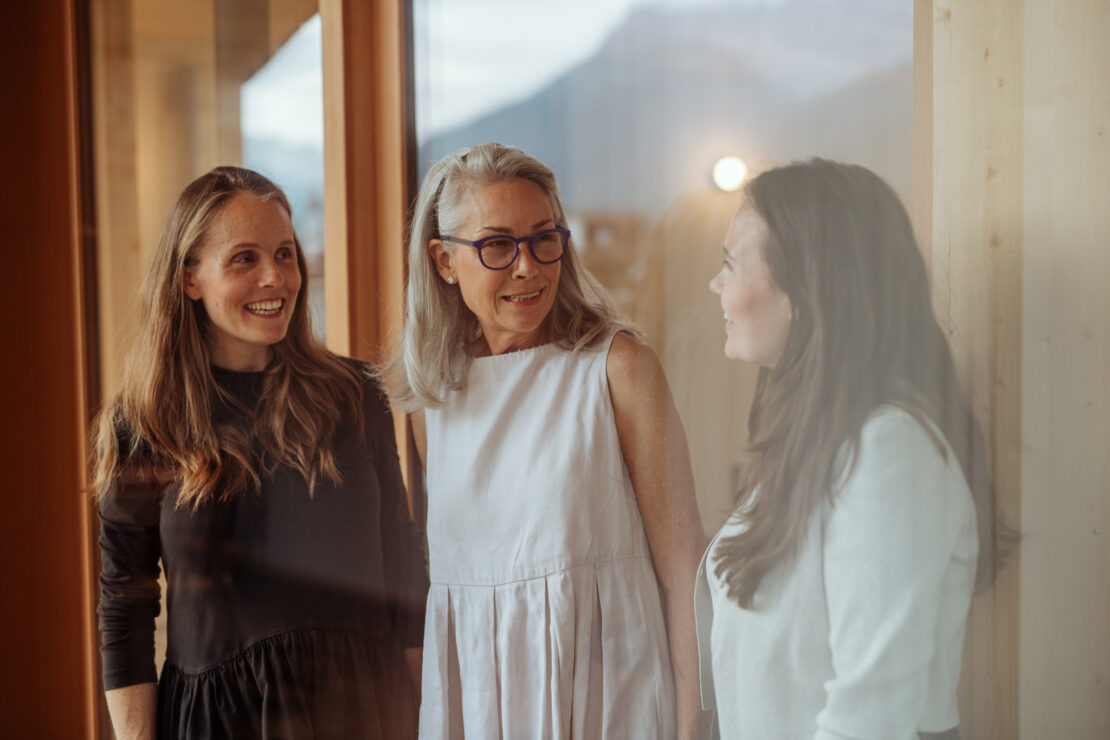
And a whole lot of passion. That’s what’s at the heart of Haus Aerli. After all the time they’ve put into planning, experimenting and perfecting every last detail. After countless conversations, blueprints and fact-finding missions, Haus Aerli is finally here. With its breathtaking architecture, simple design and carefully crafted details.
EMILY, SARAH & KARYN
They may not be that close in age, but they’re closer than close in so many other ways. Having grown up in a family-run hotel, they have hospitality in their blood. After spending several years at different locations and armed with all the ideas, impressions and inspiration they’d picked up along the way, it was time for a turning point. They put their all into creating a small but perfectly formed holiday home designed for anyone looking for an authentic place to go where they can truly feel free. And they made sure that every last detail was just right. All along, it has been their mission to set the scene for moments that empower and energise our guests. Memories that will stay with them forever.
Emily is the owner on the ground and you can count on her to take good care of you and tell you things only a local could possibly know.
Photos
